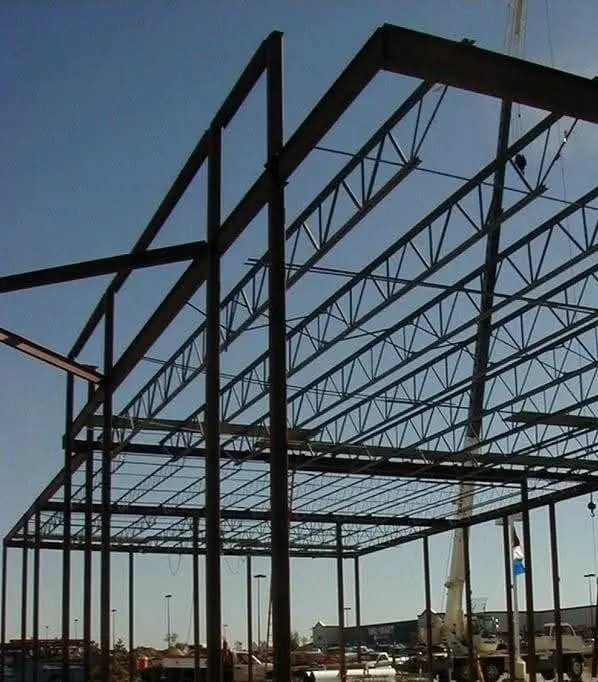Client: Cleopatra Agriculture.
Product: Steel Hanger Warehouse.
Summary: TMS built a turnkey fertilizer hangar for Cleopatra Agriculture with reinforced concrete foundations, steel framing, coated cladding, fire-safety systems, and a motorized sliding gate—delivering a durable, ready-to-use storage facility..
technical overview & Project details
The Fertilizer Storage Hangar project for Cleopatra Agriculture was a full turnkey construction handled by TMS, starting from an empty sandy plot of land and delivering a fully operational industrial structure. As with all large-scale steel structures, the project began with earth leveling and soil preparation to ensure stability. Excavation was carried out to the required depth, followed by the pouring of reinforced concrete slabs with a thickness of 200 mm. To enhance durability and crack resistance, the slabs were reinforced not only with traditional steel rebars but also with steel fibers and Adibond additives, increasing compressive strength and long-term resilience against heavy industrial loads.
Once the concrete foundation was complete, the steel structure phase commenced. This included the fabrication and erection of the base platform, vertical columns, and roof trusses. Load distribution calculations were performed to ensure proper spacing and bracing between structural elements, allowing the hangar to withstand static loads, dynamic operational stresses, and environmental forces such as high winds. Cross-bracing and gusset plates were introduced at strategic points to maximize structural integrity while keeping the design efficient and cost-effective.
For external cladding, the hangar was covered with corrugated I-beam icon steel sheets with a thickness of 0.8 mm, electrostatically coated to resist corrosion, UV damage, and abrasion. Unlike traditional systems, the steel profiles were installed without primer, as the electrostatic coating provided a high-quality, uniform finish that increased the sheet’s lifespan while also giving the structure a clean, modern appearance.
After completing the external shell, focus shifted to the interior fit-out. This included installation of electrical distribution lines, fire suppression systems (hydrants, piping, and control panels), and industrial-grade flooring treatments for long-term chemical resistance. The hangar was also fitted with industrial doors and customized access points according to operational requirements. A notable feature of this project was the installation of a motorized sliding gate, a large horizontal steel gate operated by an electric motor, allowing easy access for heavy machinery while maintaining secure closure when not in use.
The project was delivered as a turnkey solution, meaning TMS handled every stage—from civil works to steel fabrication, from protective coatings to fire safety integration—ensuring that Cleopatra Agriculture received a ready-to-use, compliant, and durable facility tailored to their storage needs. The structure was specifically engineered to endure the environmental stresses of agricultural operations, providing long-term protection for stored fertilizers and other bulk materials.
Interested in our work?

