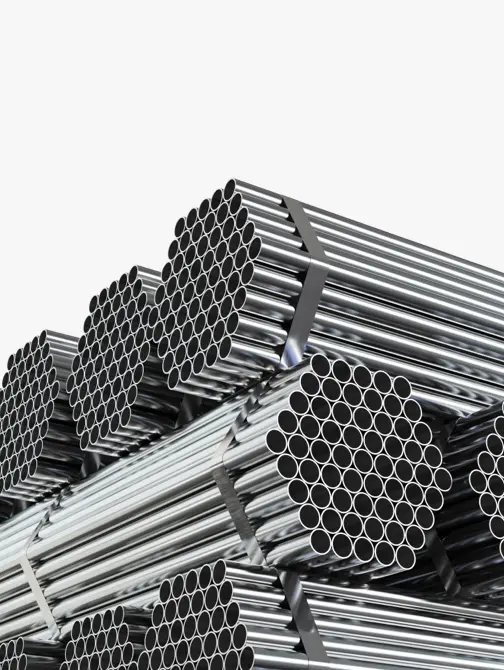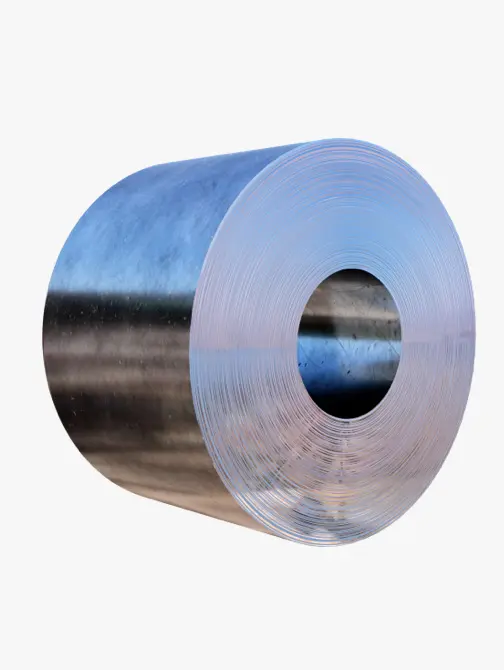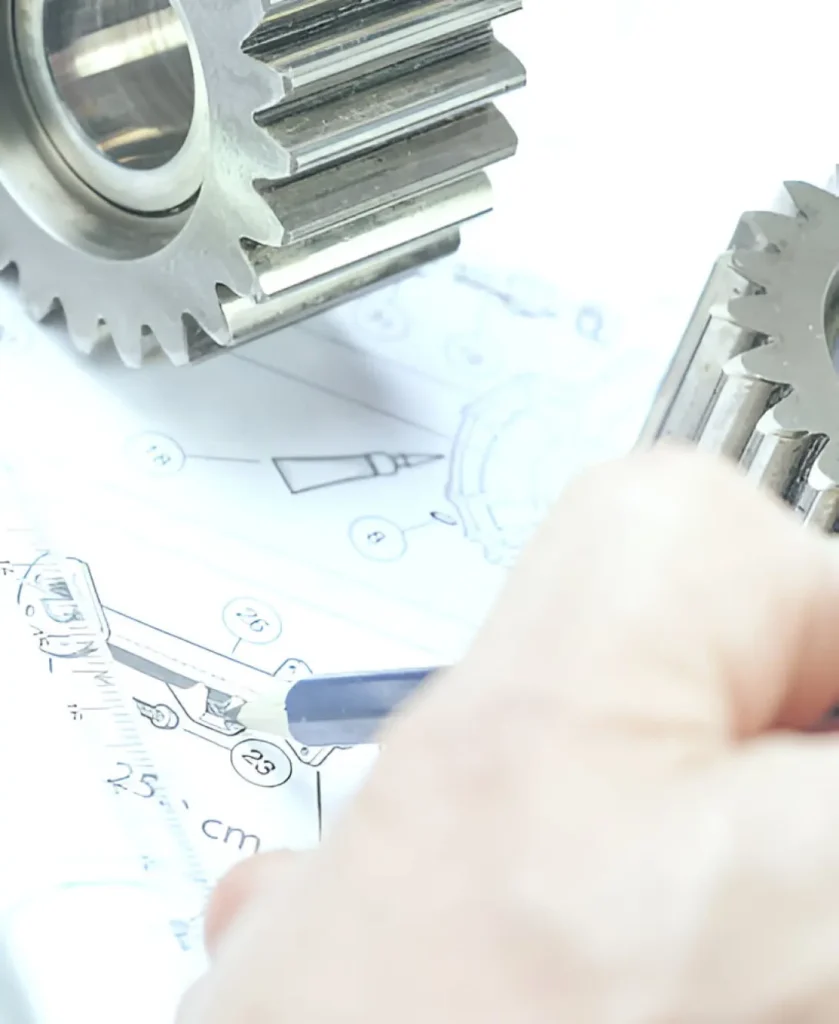What this delivers
Good drawings stop work-stopping questions before they happen. When engineering accounts for how something will actually be made and lifted, fabrication and erection run faster, RFIs drop, and costs stay under control. Clients get clarity on scope, fewer variations, and a direct line from approval to production with minimal rework.


We plan and deliver.
Our team handles measurements, drawings, fabrication, installation and testing so you get a finished system that works on day one — with as-built drawings and simple maintenance notes included.

